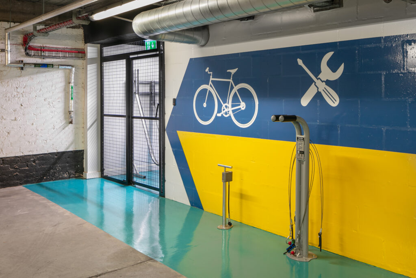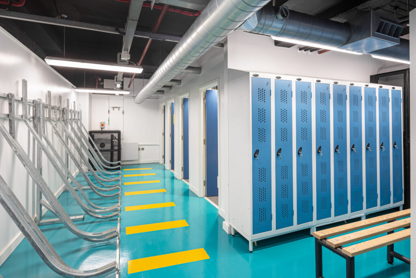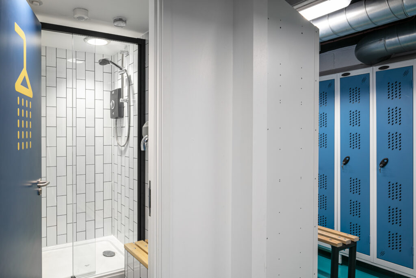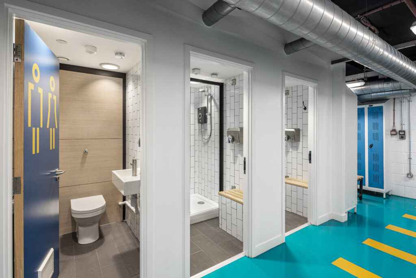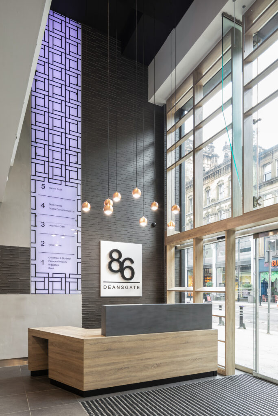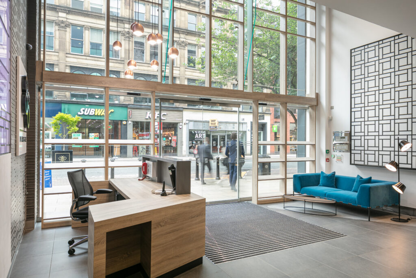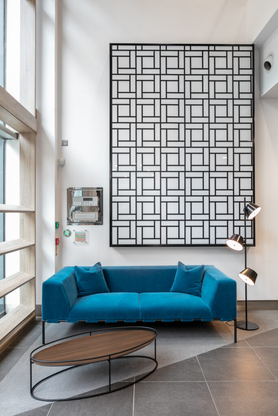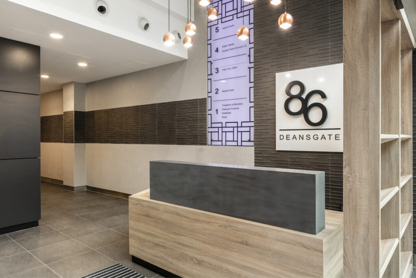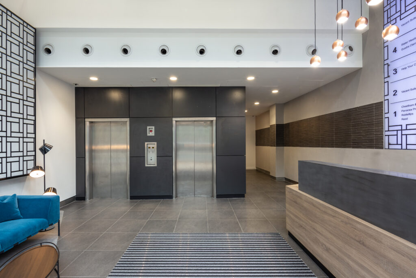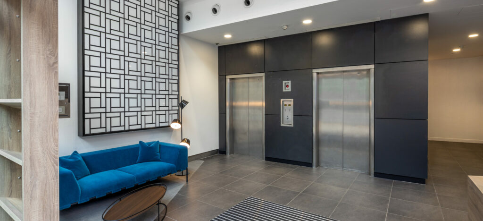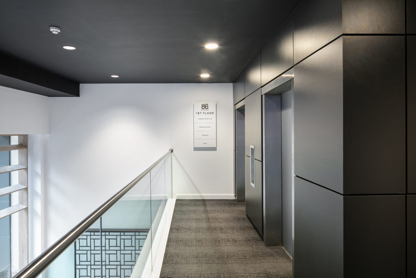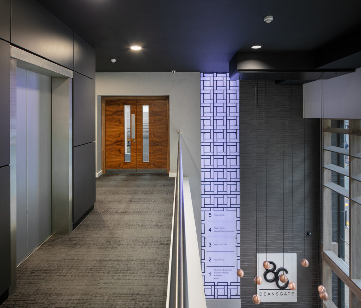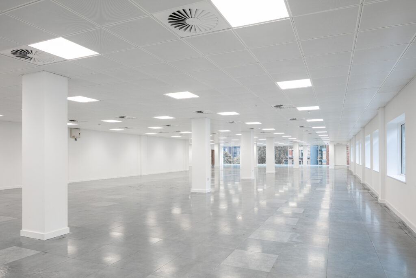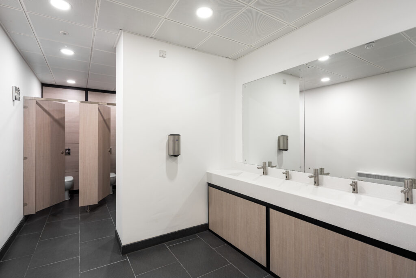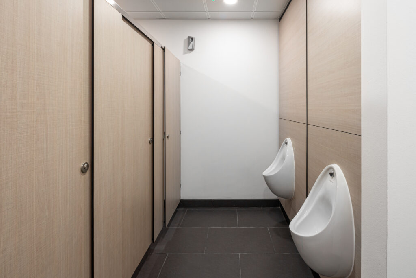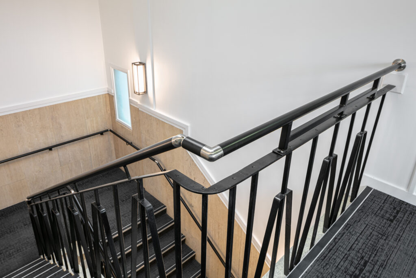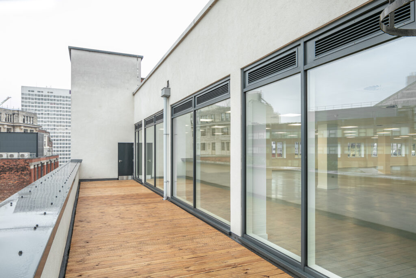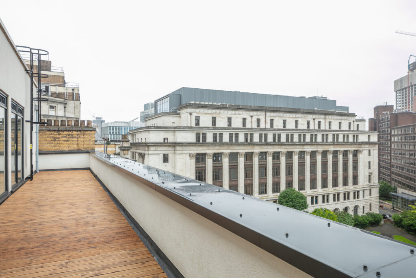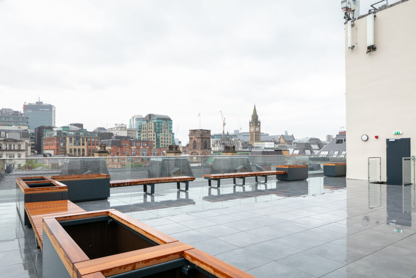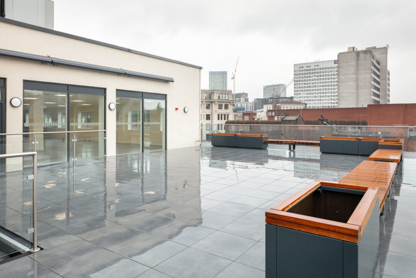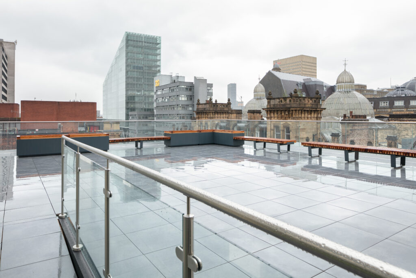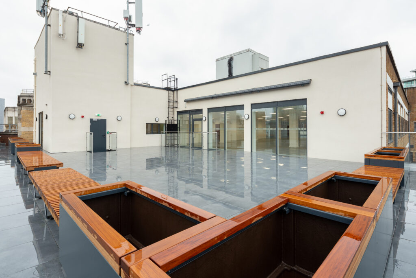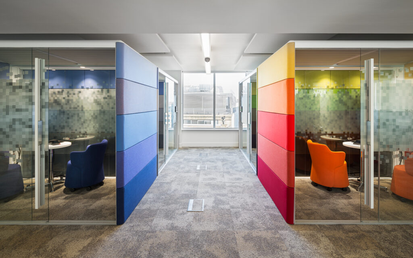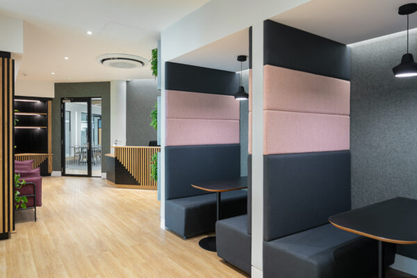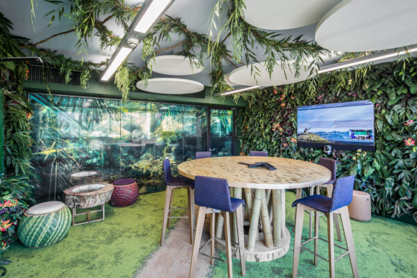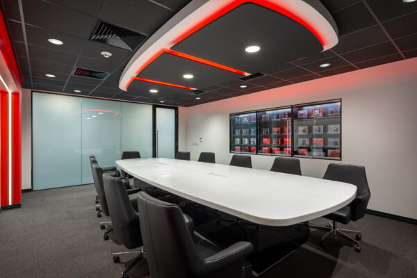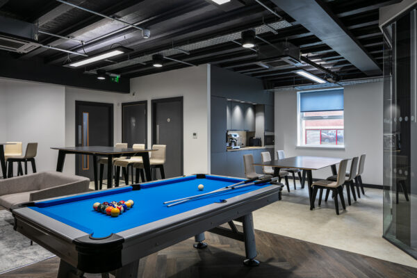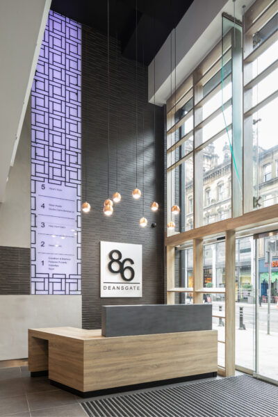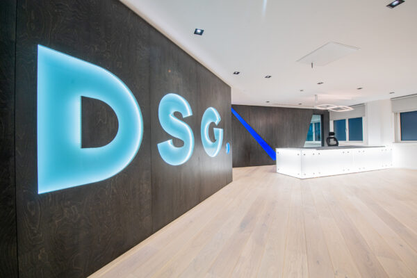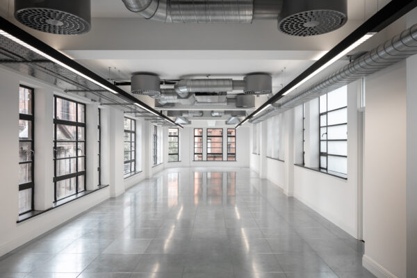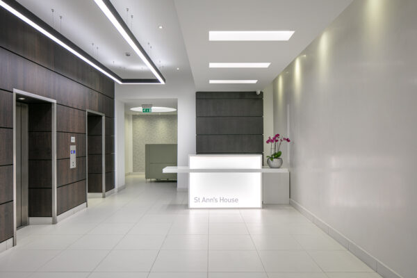Overall cost: £750,000.00
Location: Manchester
Project Brief:
From initially pricing and winning a tender to Install a couple of new Shower Rooms, Staff Lockers and a Bicycle Store to the Basement of 86 Deansgate at the Landlords behest via. our client J.L.L., this project snowballed into a stunning transformation that will live long in the memory.
The additional works consisted of full Cat ‘A’ Fit-Outs of the 2nd and 5th Floors (including the full Refurbishment of the W.C.’s to those floors comprising of new I.P.S., Cubicles, Ceilings, Lighting, Decoration and New Corian Vanity Units!), a completely reimagined Reception Area which included a bespoke timber Lattice Screen with supportive Steelwork, the full Refurbishment of all Common Areas including new Elevator Panelling & Surrounds, Handrail enhancement throughout all Floors. The icing, literally on the top of this Cake was the breath-taking Roof Garden that we installed on top of a bed steel, Ceramic Floor Tiles with Steel and Timber Bench Seating, Planters, Awnings and a Polished Glass Balustrade along the perimeter!
Jennor’s works consisted of following:-
- New Shower Rooms to the basement
- New Lockers
- New Cycle Store to the Basement
- Jennor designed Bench Seating to encase new Pumps c/w timber lattice access hatches Cat ‘A’ floor plate Fit-Outs of the 2nd and 5th Floors inc. Complete W.C. Fit-Outs
- Adding Height to the Main Staircase after Jennor UK revelation
- New outer wall Steel Handrails to main stairwell
- New Lighting & Decoration to central Stair Column over five Floors
- Bespoke Timber Lattice Screen to Entrance Façade inc. Supporting Steelwork
- New Reception Desk
- New Reception Spotlights
- Stunning two-story backlit TroLase Laser Cut Lighting Panel c/w Tenant I.D.’s
- Purpose built bulkhead to first floor atrium in order to support Reception Desk Lighting
- The creation of a soft Reception Area c/w new furniture atop a concrete recessed & radius
- Carpet feature c/w bespoke backlit TroLase Laser Cut Lighting Panel
- Complete Tenants Signage Package
- Decoration throughout
The Result
The stunning new Roof Garden will undoubtably be the main talking point for visitors to the 5th Floor of 86 Deansgate, with panoramic views out across Manchester’s everchanging skyline the prize! Jennor UK’s incredible work in transforming a tired and redundant roof space into something every tenant of this building would be thrilled to entertain guests and clients alike is what we take immense pride in, and coupled with a bespoke, fresh and modern Reception area, this is another project that will take pride of place within our Portfolio.

